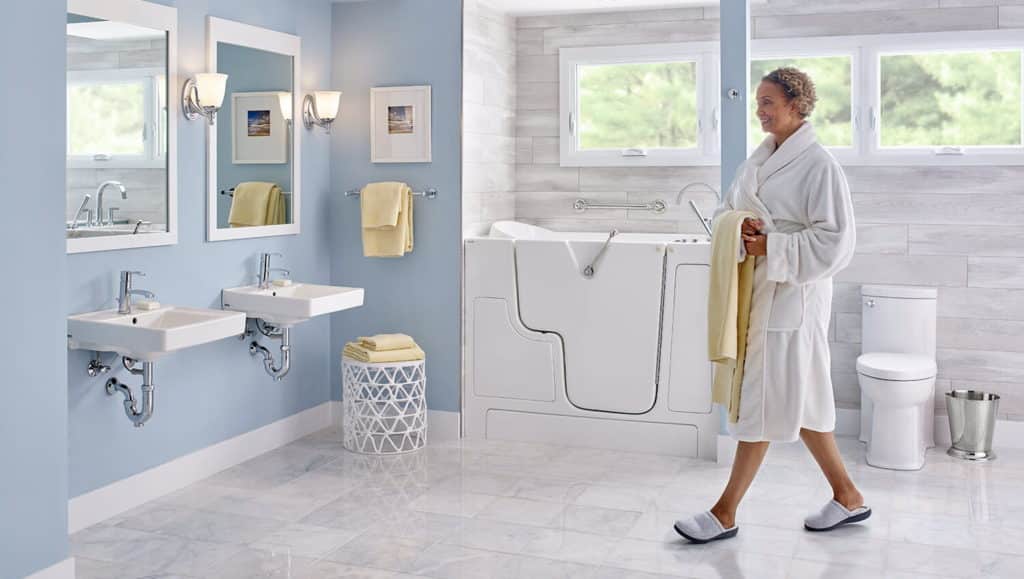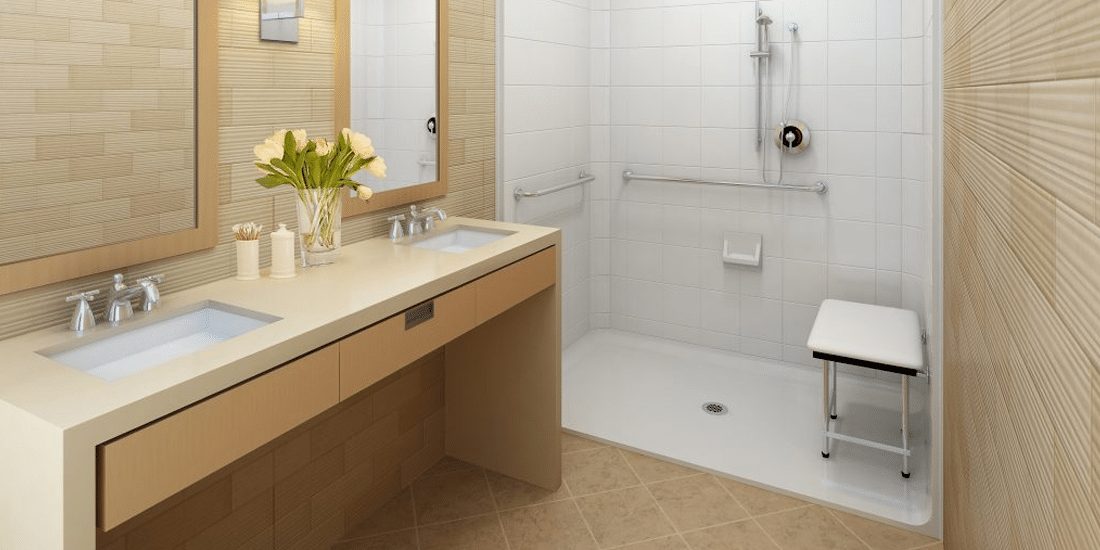The Americans With Disabilities Act (ADA) has specific requirements. Here’s what they call for.
Let’s cut to the chase: Does your home bathroom need to be Americans With Disabilities Act (ADA) compliant? No. Business owners must comply with ADA guidelines, but homeowners are exempt.
And yet, just because you don’t need to comply doesn’t mean you shouldn’t. There are good reasons for designing a bathroom along ADA guidelines. You may be able-bodied today, but anything can happen tomorrow. And as we age, ADA-compliant fixtures can help us stay longer in our homes.
If planning for the future doesn’t convince you, consider this: An ADA-compliant bathroom can be useful for everyone. Grab bars offer help should you start to slip. Roll-in showers are not only trendy, they’re practical. And high toilets … Well, sit on one and you’ll understand the appeal.
Here are the basics, spelling out what ADA-compliant means for bathrooms. You can find more details in the ADA Standards for Accessible Design.

Some ADA requirements pertain to items found only in commercial bathrooms, like stalls. Requirements that would make a residential bathroom layout compliant include:
Entry door: “The door to the bathroom must be wide enough to admit a wheelchair,” says South. That means a minimum of 42 inches wide, with no more than a one-half-inch threshold.
Toilet: The space for the toilet must be a minimum of 60 inches wide. The center of the toilet must be 16 to 18 inches away from the side wall. “The toilet height must be a minimum of 17 inches from the floor to the seat area, not including the seat,” says South.
Grab bars: They should be installed at 42 inches high on the side of the toilet and 36 inches high on the rear wall.
Clearance space: The bathroom should have a 60-inch space that’s open, providing room for a wheelchair to turn or an aide to assist without hitting obstructions.
Sink: It should be 34 inches above the floor, with clearance beneath for a wheelchair. “It’s usually sloped for easier access,” says South. It should not be within the 60-inch clearance space, and it should be clear of the door when it’s opened.
Faucets: “These should have lever handles instead of knobs, so they’re easier to turn on with one hand or without grasping,” says South.
While tubs and showers aren’t covered by the ADA guidelines, South has recommendations to make them accessible. “Install ADA-standard tubs — they open and fill when you’re inside and seated (called “walk-in tubs“),” she says.
For the shower size, South says, “You want at least 48 inches square, and preferably larger.” You should have a shower seat and grab bars. “For assisting in and out of the shower, 42 inches high is the norm,” South says. “To assist with getting up and down from a seat, 36 inches is preferred.”



Hi, this is a comment.
To delete a comment, just log in and view the post’s comments. There you will have the option to edit or delete them.
Hi, this is a comment.
To delete a comment, just log in and view the post’s comments. There you will have the option to edit or delete them.
Hi, this is a comment.
To delete a comment, just log in and view the post’s comments. There you will have the option to edit or delete them.
Hi, this is a comment.
To delete a comment, just log in and view the post’s comments. There you will have the option to edit or delete them.